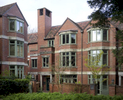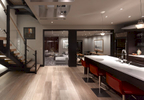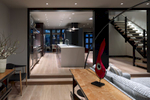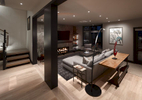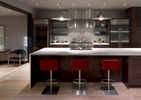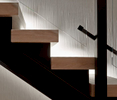Completed Projects: Urban Townhouse
As part of an historic complex situated in a classic urban neighborhood of Seattle, this three story townhome was completely renovated to create a new take on traditional townhouses. Steel, glass, and wood were employed to create a new open stair and bridge system that dramatically links all threee floors and encourages daylight from a skylight to flood through the home to the first floor. While the exterior facades could not be altered, all interior walls were removed at the first floor and replaced with new steel columns to enhance connection through the building and to further allow daylight to fill the spaces. Use of contemporary materials and their detailing throughout complete the transformation of the home into a modern urban retreat.
Design Architect: Jim Romano
Project Manager: Jeff Adberg
Interior Designer | Markie Nelson
Lighting Designer | dePelecyn Studio
General Contractor | Krekow Jennings Inc.
Photographer | Chris Eden
